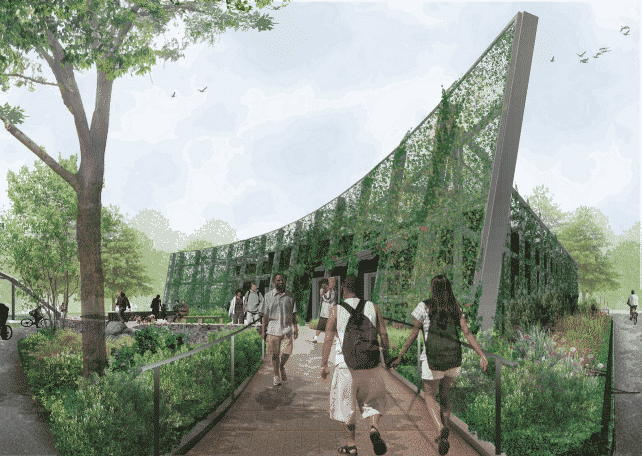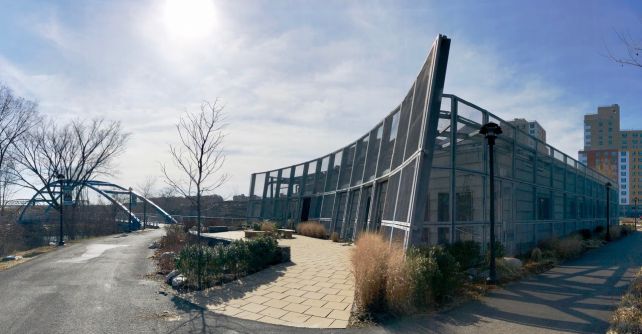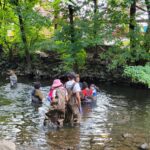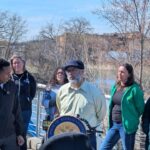The Bronx River Alliance (BxRA) is a collaboration of people who advocate for the protection of the Bronx River and its watershed. They ensure that the river can be an ecological, recreational, educational, and economic resource for the residents of the Bronx. Although the alliance is nearly 20 years old, it operated for over fifteen years at the Bronx Parks Department headquarters on the Bronx River Parkway without direct access to the river. With the completed construction of the Bronx River House in the heart of Starlight Park near 174th street, however, the BxRA staff finally have a new home to call their ownerations. In a video facilitated by Greenway Manager, Jonah Garnick, and filmed by Ecology Coordinator, Christian Murphy, viewers get to experience a virtual tour of the Bronx River House.
Just outside of River House, many different plants surround the building. Almost everything that was planted in the area are native species. They are all water-loving plants, and as a result of this characteristic, the amount of runoff that ends up in the river and sanitary sewer system is offset. Additionally, a rain water harvesting system collects stormwater runoff from drains around the building and on the roof; the rainwater is stored in a tank and goes through a complex network of pumps and filters, and also treated with a UV lamp to kill bacteria and viruses. However, the treated water is still not potable, and is used for grey water needs around the building such as the irrigation system, toilets, and hose spigots that are used for hosing down canoes.
The building is surrounded by a “green building envelope,” consisting of a vine screen and moss wall. Consequentially, the plants create a simulated environment of a forest, which makes it notably cooler. The moss wall is extremely experimental, as one of the first outdoor mosswalls ever built. The moss was grown on a farm, placed on felt pads, and then screwed onto the cement walls that surround the building, while vines grow on a metal mesh enclosure surrounding the building and will eventually create a full-fledged canopy.
When one enters the building, the first thing they will see is the lobby. It may have typical components — such as restrooms (which are gender-neutral), water fountains, and a front desk — the actual design of it speaks to the thought put into making the building eco-friendly. Every room has skylights, allowing natural light (powered by the sun) in and reducing energy. These can also open so breezes can travel throughout the building.
The heating and cooling system overall is meant to be efficient. The building is equipped with a radiant floor heating system; coils run underneath the floor of the building and heat up when turned on in winter. These coils take advantage of convection because when heat runs through them, it naturally rises and evenly distributes throughout the entire building, which saves on energy costs. Additionally, there is a geothermal heating system. Water that is used in the HVAC system is stored in a tank under the ground at a consistent temperature of around 50 degrees, which allows for less energy to be used to heat the water up for heating purposes or cool it down for cooling. This is done through a combination of heat exchangers, where water at different temperatures is switched out. The entire HVAC system is carefully monitored and controlled through a Building Management System (BMS), which allows to optimize system usage and understand its energy consumption.
Arguably, one of the River House’s best components is how it accommodates the BxRA staff. The office is one central space and amongst one of the largest in the building, allowing for collaboration between staff, and all the comforts of a modern office. The building also has a classroom. Before, teaching people about the Bronx River has been dependent on numerous external factors, such as whether or not the schools would have the space to hold lessons or weather conditions. Now, it will be much easier and more comfortable to educate students. The building is also equipped with a multi purpose room, which will allow for community meetings, indoor events, trainings, and other gatherings. Lastly, the paddling program finally has a boat house where all the canoe equipment can be kept and immediately deployed to the river which is right outside the building.
We would like to give an essential shout-out to the building’s architect, Greg Kiss, who ensured that the building’s construction would represent the heart of BxRA’s mission of being environmentally sustainable. It is thanks to his work that the carbon footprint of the building is incredibly low.
We hope to receive many visitors at the River House once circumstances allow for it and, until then, wish that viewers remain safe and enjoy the experience at home!






